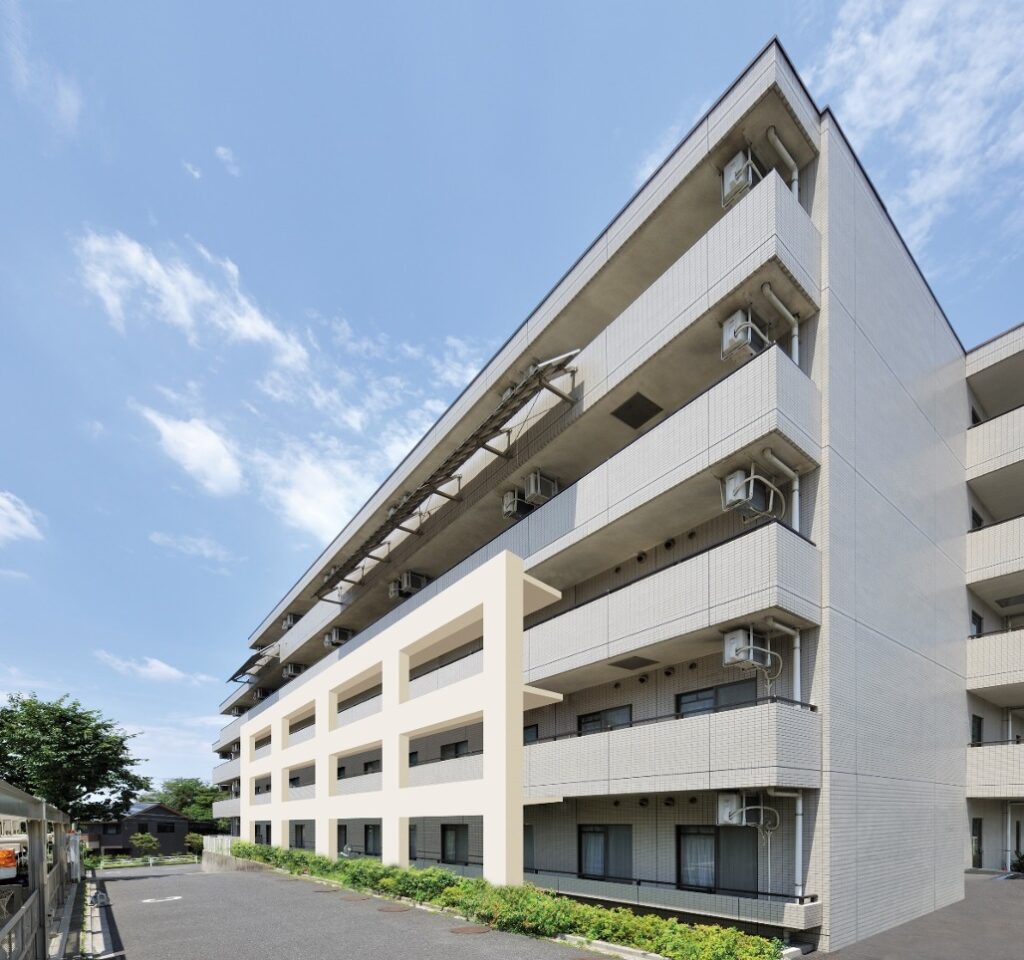MaSTER FRAME® Method, Method is an innovative structural reinforcement technique developed in Japan as a result of long R&D studies.In this method, structure is strengthened against earthquakes by attaching additional reinforced concrete frames to the existing structural system of the building, and this process continues while the building is used on daily basis.
This method is used in over 40 buildings in Japan. Numerous engineering , design and application projects involving this method continue in Turkey

MaSTER FRAME® Before Construction

MaSTER FRAME® During Construction Works





